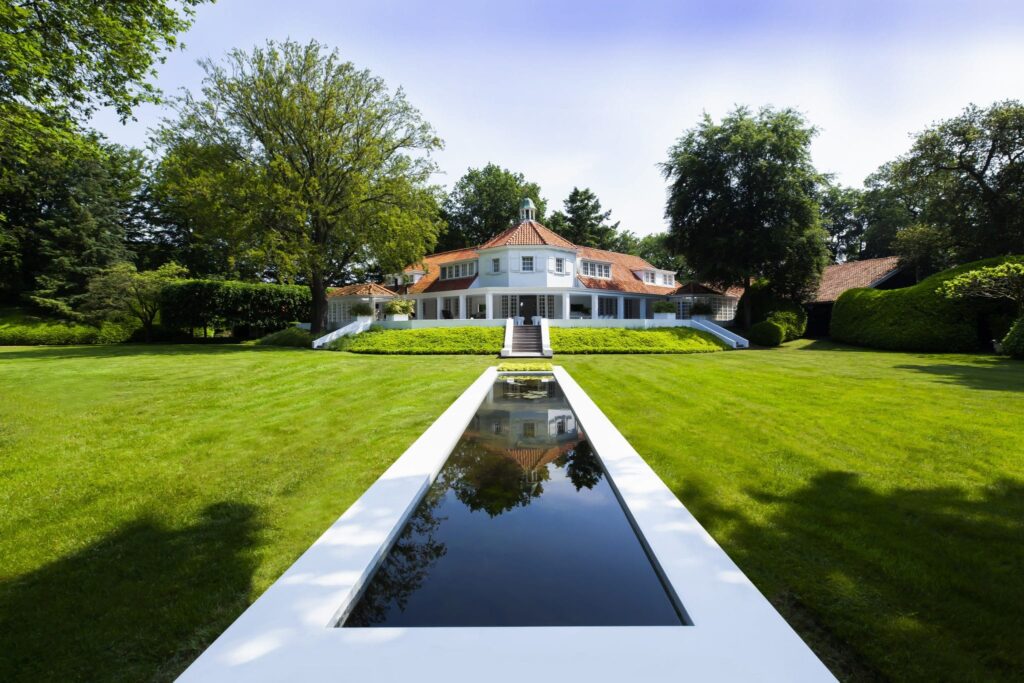Monique des Bouvrie puts former love nest up for sale for €10 million
- donderdag 3 februari 2022
- 11:00
- By: Mical Joseph

In this villa, style and class come together, creative joys and sorrows have been shared and you will find the legendary Des Bouvrie signature throughout: the Gooische masterpiece of Jan and Monique des Bouvrie. Widow Monique put the villa in Naarden up for sale this week and engaged star broker Jacques Walch and his team of Voorma and Walch Makelaars in the Gooi in the arm to sell this gem of € 10 million to the lucky one. Normally such magnificent properties are handled from the 'Secret objects are secret' portfolio, but this time the Des Bouvrie family chose another way...Text: Mical Joseph
Image: Voorma and Walch Makelaars in het Gooi and John van Helvert for MASTERS Magazine
The villa is a work of art in which Jan and Monique's artistic personalities are fully expressed. A very limited number of properties can rightfully be called masterpieces, and this is one of them. Even before you arrive, it is clear that this is a villa of the absolute outer category. The tree-flanked avenue towards the villa unfolds into a magnificent panorama of farmlands and country houses. Once you arrive at the driveway, you immediately recognize the hand of the master.
The 1911 villa has had a major renovation where the key words are sightlines and symmetry. As soon as you open the front door you imagine yourself in another world where good taste is paramount. A mix of the original character and the current contemporary style. The sunlight ensures that the entrance is bathed in light due to the windows present and the direct connection to the fancy lobby. The foyer is also the centerpiece of the villa. From the lobby you have a view over the pond in the garden with the generous kitchen to your left with the living room beyond and the dining room to your right.
The place where you gather to have drinks, dine at length and enjoy fine wines: the kitchen. This kitchen was designed with one thought in mind: connection. Meant to be the central point in the house where you meet your loved ones. Adjacent to the kitchen is the living room with a unique fireplace and a connecting conservatory. The right wing now houses the library, a spacious study, a utility room, water closet and several storage rooms. This villa really lacks nothing: a state-of-the-art gym and indoor pool can be found in the spacious garden.
On the second floor, of course, the design philosophy has been consistently implemented: perfection. The hall leads to three bedrooms, each with an en suite bathroom and walk-in closet. The master bedroom occupies the entire left wing. It is an oasis of tranquility due to the exclusively chosen light tones. The master bedroom bathroom is actually more like a spa. A place of serenity. The other two bedrooms certainly do not undercut the master: generous bedrooms where nothing is lacking in everyone's own bathroom. Adjacent you will find a very spacious exhibition room of about 550 square meters, equipped with high end bar.
Click here for a complete impression and to get acquainted with the Des Bouvrie family's masterpiece, contact Bart H.A.M. Lammerts or Jacques E. Walch.'Star broker' Jacques Walch in MASTERS Magazine #47
© 2024 MASTERS EXPO. All rights reserved.