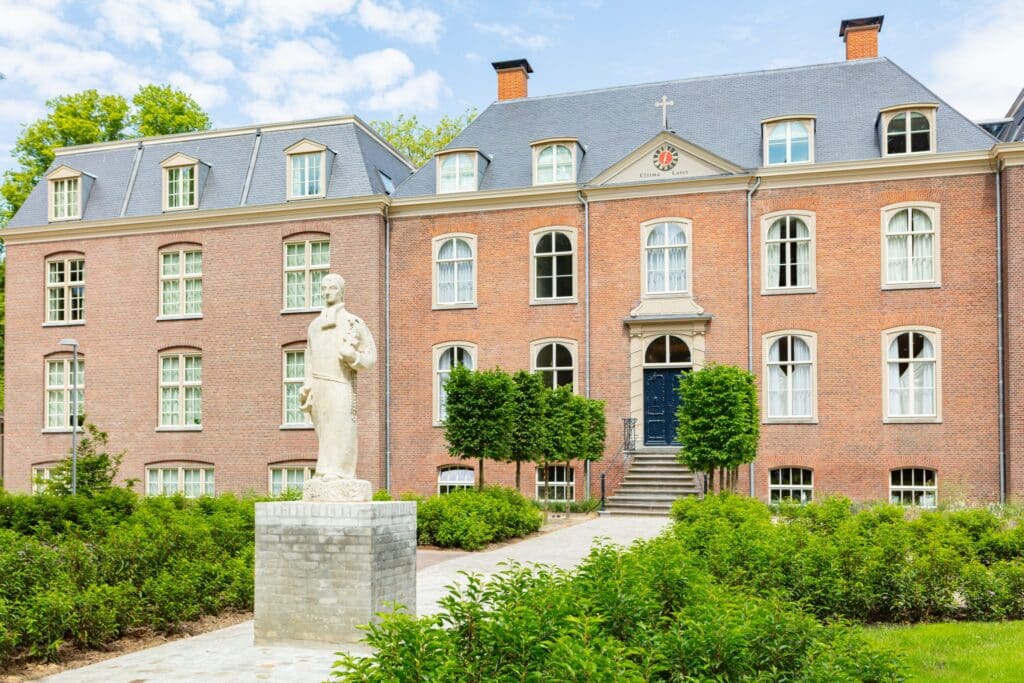
Marlou Spierts from DMD Amsterdam transforms antique and disused estates into new pearls that are ready for the future. But how does she arrive at her designs and how does the experience contribute? hospitality focused on hospitality, is this part of this? MASTERS talked to the designer. Text: Fleur de Jong
Image: DMD AmsterdamDick Mulders and Marlou Spierts from DMD Amsterdam
”The method of DMD Amsterdam is characterized by always putting the client at the center of the intended end result; we always walk the road here together. When designing our luxurious interiors, we never lose sight of the human dimension. By working intensively with the client, we ensure that every detail is imbued with the customer's vision. Our goal is to offer the client a home that never ceases to surprise and has a timeless elegance: luxury with courage.”
“I enjoyed working at the renowned Amsterdam interior architects office Concrete. They mainly focus on impressive hospitality projects such as: W in Osaka, cruise ships from Virgin Atlantic and Zoku. I was intensively involved in some of these projects.
Designing for a hotel concept is often very conceptual, which means that you work with themes, the designs are often very creative. Luxury residential is also creative, but at the same time it must match the wishes of the resident, it is a bit clearer and more practical.
Examples of the same design idea in hospitality and residential with a different implementation in practice include: Japanese Sochi screens as inspiration for the entrance or reception of a hotel, semi-transparent room dividers in a 30s villa, a luxury shopping street in London Marlborough as inspiration for a hotel suite, a beautiful walk-in closet with mirror and a vanity table, the finesse of Japanese craft and culture as a theme for an entire hotel or a beautiful kitchen based on Japanese furniture making and materials.”
“My inspiration for the neo-classical country house was the image of a romantic dilapidated stairwell with a low-hanging vintage chandelier. The country house with classic elements has been transformed into a luxurious, lifelong apartment complex without compromising authentic elements. The use of different rich colors, textures and fabrics is reminiscent of the wealth of yesteryear. For the carriage house I drew my inspiration from green meadows and farmlands in the pale yellow morning sun.
The coach house has been turned into a hotel with 20 luxurious rooms with views over the wooded areas. In order to incorporate the richness of the countryside into the design, it is in sync with the atmosphere and materialization of the interior.”Wulperhorst EstateWulperhorst Estate
"On Groot Bijstervelt estate In Oirschot, DMD Amsterdam was asked to transform the authentic chapel on the Groot Bijstervelt estate into a multifunctional conference room. In the middle of the redesigned estate, the chapel shines like a crown on the estate. A new, bold color plan makes the monumental elements visible again; the bold lighting radiates through the stained glass. Via the optical path through the chapel you arrive at the brasserie, a new addition to the Groot Bijstervelt estate.
The old parsonage has been given a completely new purpose as a brasserie for the residents of the estate and guests from outside. DMD Amsterdam has managed to translate the story of the old chapel into the twenty-first century. This means that the brasserie is a unique combination of modern and classic: the heavier classic fabrics come to life with a modern lighting plan and special wall finishes. The bold ceiling is a true signature piece and reflects the wooded area and the winding forest paths on the estate. The glass facade connects inside with outside and brings nature even closer.”
“On the Groot Bijstervelt estate we have put a lot of effort into incorporating Jaap Min's monumental wall paintings into the design. We have sought connections in upholstery, curtain fabric and wall textiles.
At the Wulperhorst Estate we have added something as a nod to the previous owner of the estate, a pianist Wibi Soerjadi. The traditional restorer added Mickey Mouse to one of the restored ceiling ornaments. Even for the observant viewer, Mickey remains well hidden, but once you have found him, he is impossible to miss." Brasserie Montfoort on the Groot Bijstervelt estate. Ceiling of brasserie Montfoort on the Groot Bijstervelt estate.
“We have designed three different types of hotel rooms, but they all have a common denominator: an interplay of curtains, floor finishes, wall coverings and upholstered furniture. We try to balance everything so that the user experience is optimal and comfortable.”
“We think it is important to maintain the balance between the authentic elements and the new purpose of the building in these types of major renovations. Respect for history, the environment and the building. Of course, the old monastery, chapel or estate in itself is a source of inspiration. You can build on this in the design. Of course, all kinds of practical matters such as a professional kitchen, accessibility and willingness also influence the design, and we try to incorporate these matters as best as possible.” Groot Bijstervelt Estate in Oirschot Groot Bijstervelt Estate in Oirschot
© 2024 MASTERS EXPO. All rights reserved.