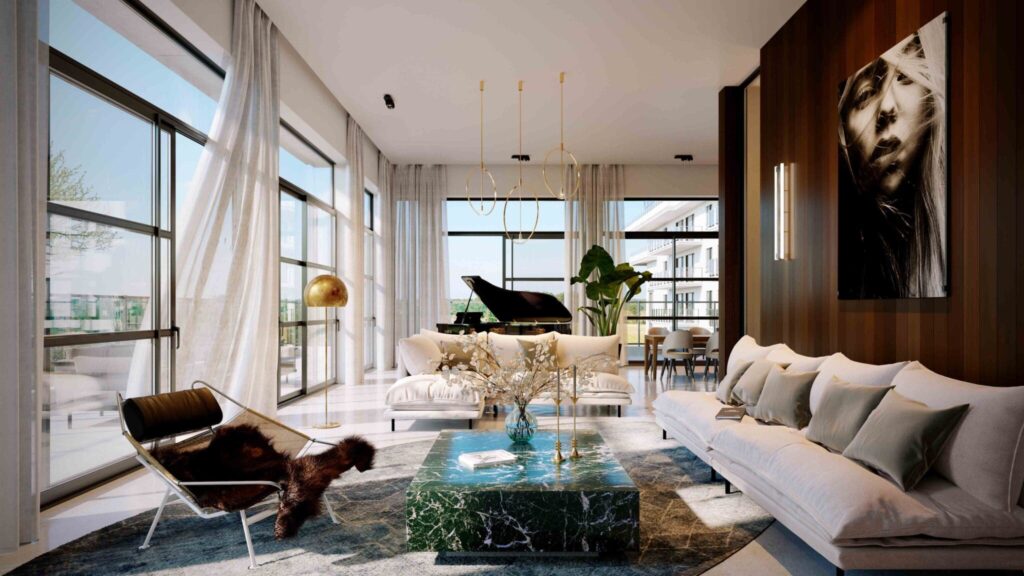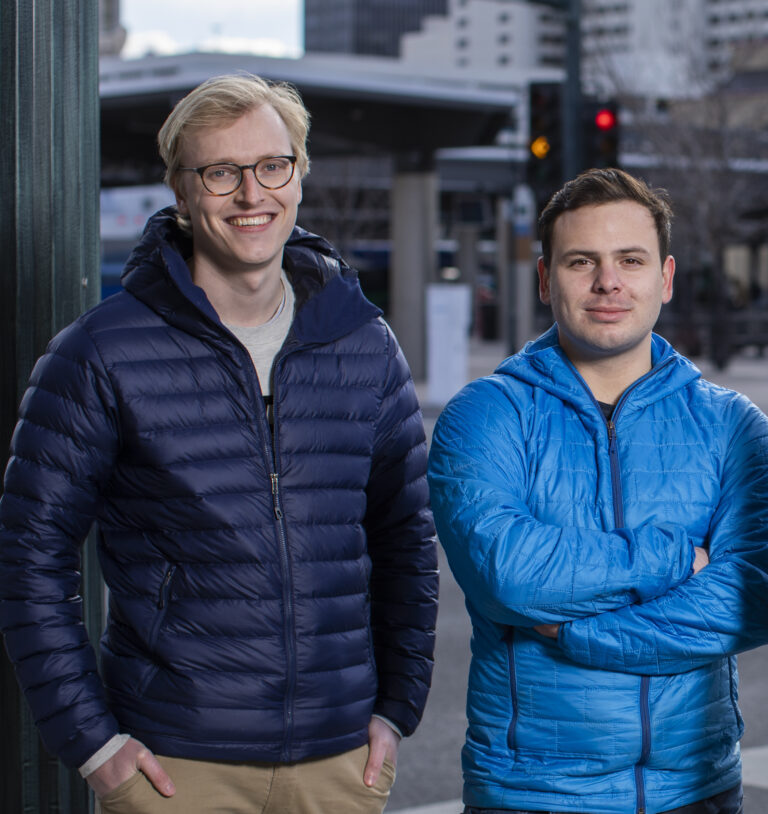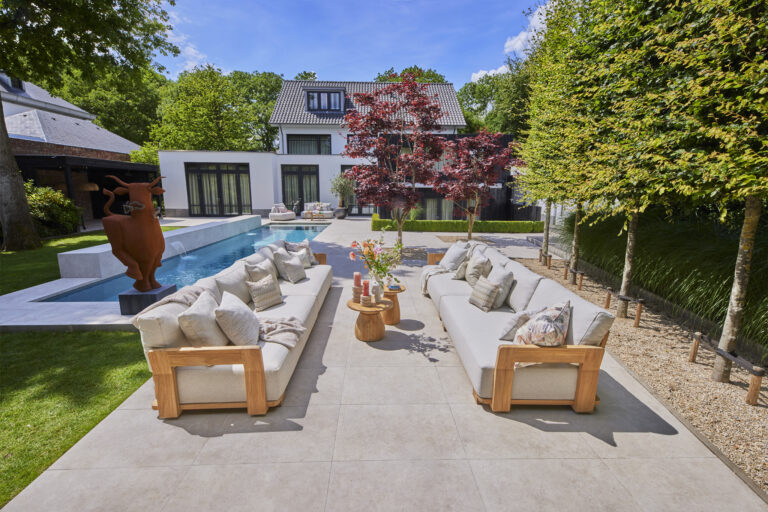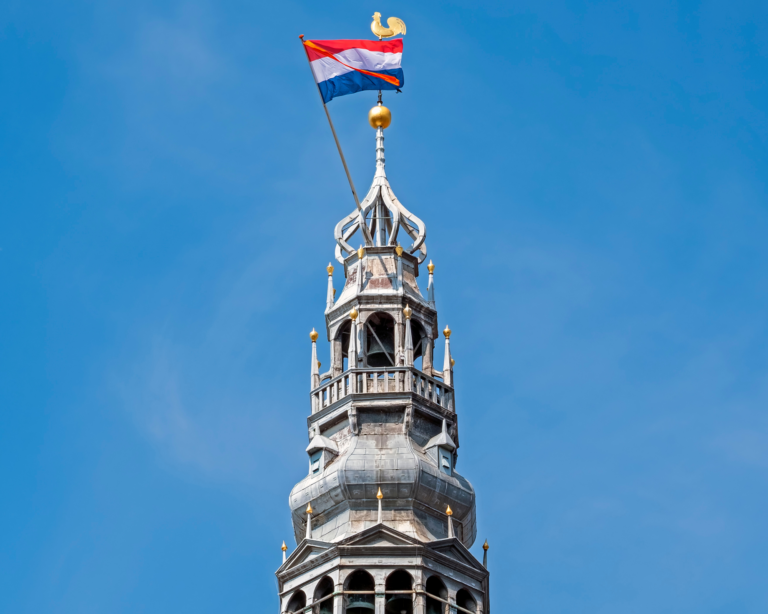The Mayor: that once housed an office here will soon be unthinkable
Panden die volledig worden getransformeerd en in een nieuw jasje worden gestoken wordt steeds vaker de trend. Nieuwbouwproject The Mayor is er zo een. Het voormalig kantoorgebouw in Amstelveen wordt op duurzame, circulaire wijze getransformeerd tot een high end woonlocatie naar ontwerp van MVDS Architectuur. Bouwbedrijf M.J. de Nijs en Zonen B.V. laat zien hoe je door te behouden wat goed is en kwaliteit toe te voegen een ongekend luxe en exclusieve setting kunt creëren op een toplocatie. MASTERS sprak met de projectontwikkelaar namens het bouwbedrijf, Eltjo Hamster.
- maandag 14 juni 2021
- 12:25
- By: Patrick Stoffer
- Image credit: The Mayor







