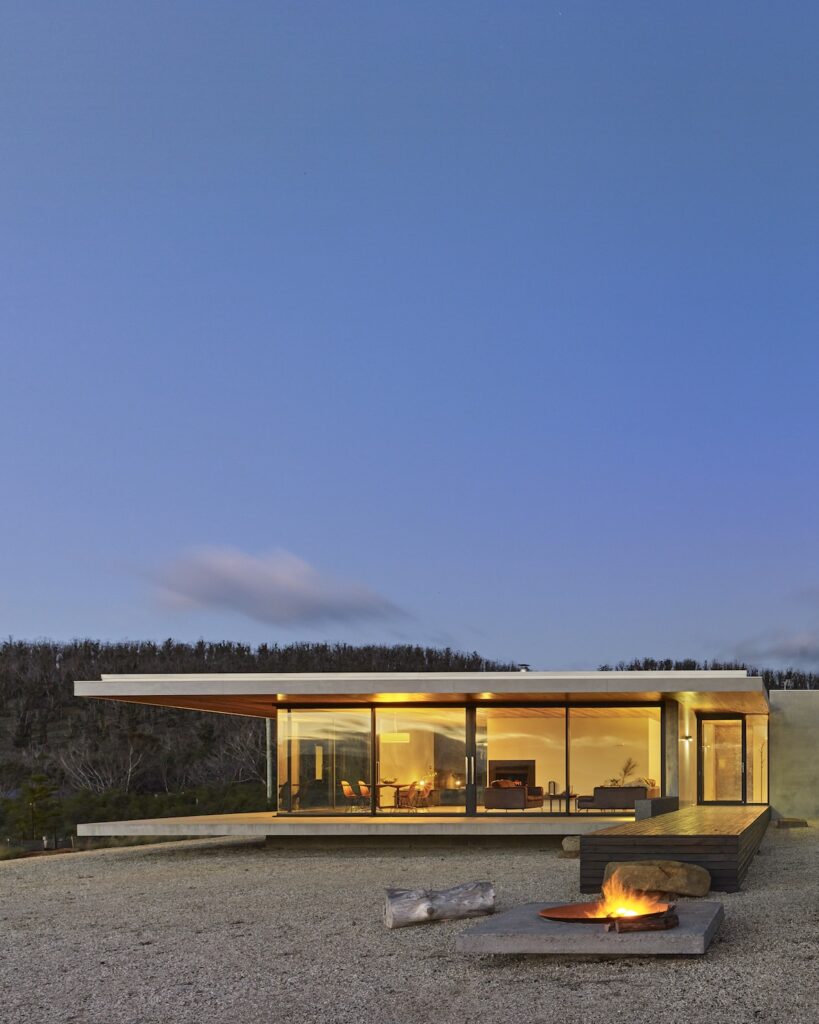
After forest fires destroyed their vacation home in Dunalley, Tasmania, Simon and Sarah Younger seized the opportunity to build their dream home on that spot. They created a breathtaking beach house that is both an ode to concrete and to the immense power of nature.Text: Philippine Wright
Online editor: Natasha Hendriks
Simon and Sarah Younger saw their vacation home swallowed by vicious wildfires in 2013 in the quiet fishing village of Dunalley on the east coast of Tasmania, Australia. The couple chose to see the destruction of their 1970s brick mansion as an opportunity. "We never really dwelled on what was lost, instead focusing on how lucky we were to be safe," Sarah describes. "Designing the new house was part of the recovery process." Three years later, like a phoenix from the ashes, an oasis of unique design rose from a landscape scorched by flames.
Located an hour outside the capital, Hobart, the single-story house sits on a fifteen-acre plot on the Tasmanian coast. Dunalley House consists of a two-part plan, in which two concrete blocks optically merge with the landscape. While one block appears to anchor into the rocks, the other floats effortlessly above the shore. The design demonstrates the versatility of concrete, which shifts from a robust protector to a meter-long floating mass in an open space. "The idea of something massive that almost, but not quite, touches the ground fascinates me. It creates a tension between the building and the landscape," explains architect Stuart Tanner. On the western side, the massive concrete bunker sinks down to the ground, where the sleeping quarters and bathrooms are located. The cleverly placed mirror in the minimalist bathroom reflects the breathtaking views of nature. The solid "sleeping bunker" sinks into the ground, protecting not only from the harsh weather but also from the strong, westerly, Tasmanian winds. The second glass-encased concrete cube is separated by a foyer and stands in stark contrast to the introverted sleeping quarters. This cube is described as a "pavilion for living.
Located at the water's edge, the home offers 260-degree views of Dunalley Bay, the Saltwater River, through to Mount Wellington to Hobart's 4,500-meter mountain. Rather than ignore or passively use the surroundings as a backdrop, Tanner has given them a leading role in his design. The single-story concrete frame with its projecting floor and roof slab extend horizontally to the distant backdrop of mountains reflecting the broad landscape. This is further emphasized by the long, scaffold-like deck that runs between the two concrete halves directly to the summit of Mount Wellington.
Despite the pavilion's apparent submission to nature, durability and strength are dominant. The house is entered through a heavy door made of mild steel, proof that this glass-clad concrete box is anything but fragile. The solid steel continues into the kitchen, with work surfaces sculpted from industrial materials. An architect-designed door handle carved from a solid piece of wood injects a sense of craftsmanship into the project by harking back to a simpler way of life. Mid-century-style furniture, including Eames chairs and table in walnut finish, and brown leather Natuzzi sofas give the modernist concrete home a unique, vintage finish. The underside of the concrete roof is clad in Tasmanian oak that runs unbroken from the interior to the porch, blurring the boundaries between inside and outside and taming the wild landscape into a livable space. Inside and outside communicate further through the windows in the kitchen, seamlessly connecting the internal cooking space to an external bar. ''We wanted there to be no clear distinction between inside and outside,'' Sarah describes. "Because it's a vacation home, we spend as much time inside as outside, and the huge openings in the living room and the outdoor bar give us the space to enjoy the house and its surroundings as much as possible." The rawness of the gray concrete, the variable look of Tasmanian oak and the strength of the steel joinery allows the building to harmonize with the natural and rugged landscape. "I think the strength of the house lies in its simplicity," confesses Sarah.
© 2024 MASTERS EXPO. All rights reserved.