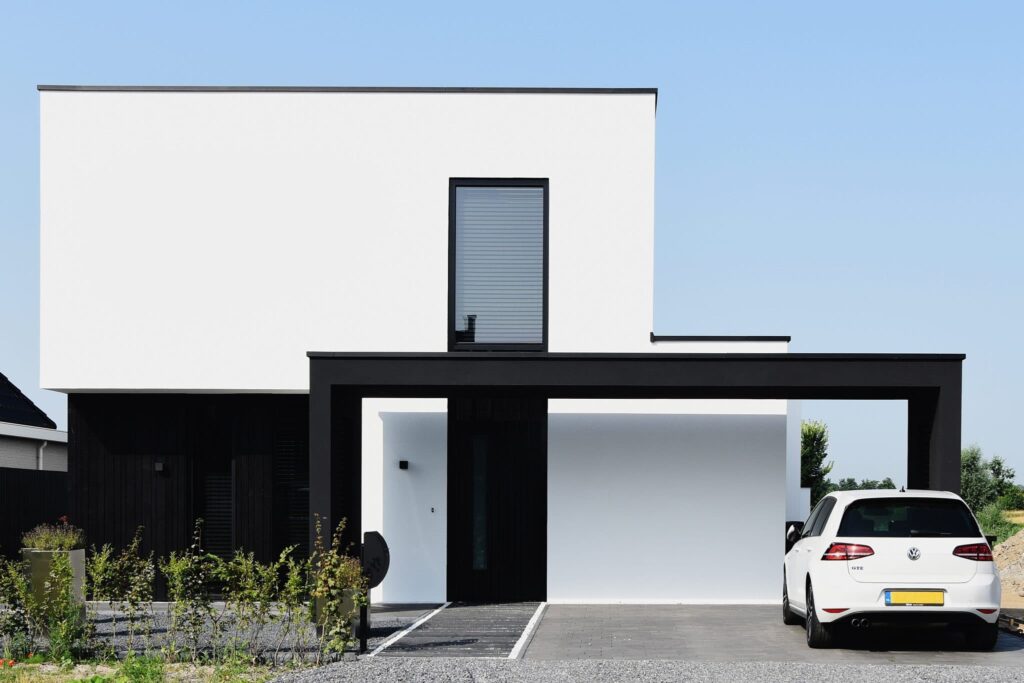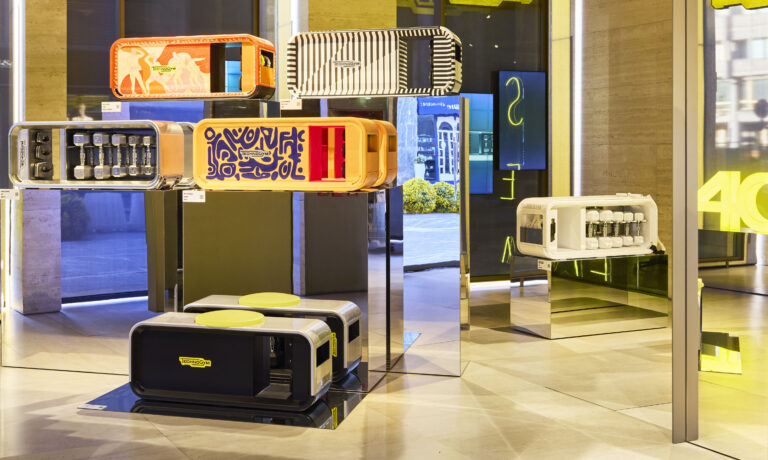Stands as a block ... house
The villa is a striking appearance in the traditional new construction neighborhood, the contrast with its neighbors is great. "The owner did not want bay windows or dormers, but sleek architecture," says architect Carlo Abdul. "The design consists of two blocks one above the other, one of which is offset. That makes the design unique.'' ENZO designed the house, the lighting plan and the layout.
The living
Thanks to a loft, raised from the hall, you enter a bright and spacious entrance. ''This creates connection and openness between all the spaces immediately upon entering.'' The first floor is one open space. You won't find any doors. Okay, an exception was made for the restrooms. "The residents wanted a minimalist, loft-like home with as few doors as possible. Also, the house had to lend itself well to the necessary parties. So the connection between inside and outside was essential. Apart from the exterior and outdoor spaces, we were also allowed to design the interior.'' The owners not only wanted a black and white exterior, but this was also a desire for the interior. ENZO achieved this through the use of black, wooden slats, white tiles, sleek stucco and lots of steel. The radiant centerpiece of the interior is the sleek NEST dining table from ENZO's own furniture collection ZOEN by ENZO. From the kitchen you can walk straight into the basement, where there is a storage room and wine room.
En route...
From the loft you walk into a spacious bedroom, equipped with double shower, tub, sauna, walk-in closet and balcony overlooking a large golf course. Although the upper floor, like the living room, consists of one large space, the different sections are marked. For example, the walk-in closet is marked by clever slats and a low wall, equipped with sinks and mirrors, behind the headboard of the bed provides a perfect separation between bedroom and bathroom.
When it becomes one
If you look at the photo you will see that the window frames are designed to sink into the floors and ceilings. This creates a minimal transition between inside and outside. What also creates unity is the choice of flooring. The floor used inside is completely extended to the outside. The corner façade can be completely slid open, turning the inside and outside into one large space. Ideal for pool parties.
The entire house is equipped with the necessary gadgets. For example, practically everything in the house can be controlled from your smartphone. In addition to the necessary home automation, much attention has also been paid to sustainability. One of the main pillars within ENZO. The house has an air heat pump, a heat recovery unit, solar panels on the roof, underfloor heating throughout the house, good insulation and HR++ glass.
The black and white was carried through into the garden as well. Even the pool is black on the inside, making it look like a swimming pond.







